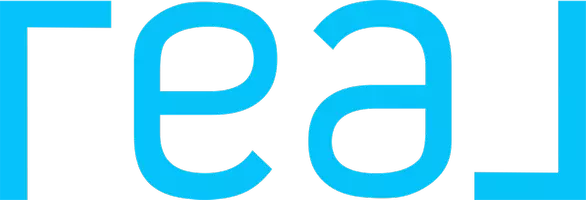3061 S 2425 W Syracuse, UT 84075
3 Beds
3 Baths
1,856 SqFt
UPDATED:
Key Details
Property Type Single Family Home
Sub Type Single Family Residence
Listing Status Active
Purchase Type For Sale
Square Footage 1,856 sqft
Price per Sqft $280
Subdivision Shoreline
MLS Listing ID 2084373
Style Stories: 2
Bedrooms 3
Full Baths 2
Half Baths 1
Construction Status Blt./Standing
HOA Fees $45/mo
HOA Y/N Yes
Abv Grd Liv Area 1,856
Year Built 2024
Annual Tax Amount $2,683
Lot Size 3,920 Sqft
Acres 0.09
Lot Dimensions 0.0x0.0x0.0
Property Sub-Type Single Family Residence
Property Description
Location
State UT
County Davis
Area Hooper; Roy
Zoning Single-Family
Rooms
Basement Slab
Interior
Interior Features Alarm: Fire, Bath: Primary, Closet: Walk-In, Disposal, Floor Drains, Great Room, Range/Oven: Free Stdng.
Cooling Central Air
Flooring Carpet, Laminate, Tile
Inclusions Microwave, Range, Refrigerator
Fireplace No
Window Features Blinds
Appliance Microwave, Refrigerator
Laundry Electric Dryer Hookup
Exterior
Exterior Feature Attic Fan, Entry (Foyer), Lighting, Patio: Covered, Porch: Open, Sliding Glass Doors
Garage Spaces 2.0
Utilities Available Natural Gas Connected, Electricity Connected, Sewer Connected, Sewer: Public, Water Connected
Amenities Available Biking Trails, Hiking Trails, Pet Rules, Pets Permitted, Picnic Area, Playground, Pool, Snow Removal
View Y/N Yes
View Mountain(s)
Roof Type Asphalt
Present Use Single Family
Topography Curb & Gutter, Fenced: Full, Road: Paved, Sidewalks, Sprinkler: Auto-Full, Terrain, Flat, View: Mountain, Private
Porch Covered, Porch: Open
Total Parking Spaces 4
Private Pool No
Building
Lot Description Curb & Gutter, Fenced: Full, Road: Paved, Sidewalks, Sprinkler: Auto-Full, View: Mountain, Private
Faces West
Story 2
Sewer Sewer: Connected, Sewer: Public
Water Culinary, Irrigation: Pressure
Structure Type Stone,Stucco
New Construction No
Construction Status Blt./Standing
Schools
Elementary Schools Syracuse
Middle Schools Legacy
High Schools Clearfield
School District Davis
Others
Senior Community No
Tax ID 15-115-2087
Monthly Total Fees $45
Acceptable Financing Assumable, Conventional, FHA, VA Loan
Listing Terms Assumable, Conventional, FHA, VA Loan
Virtual Tour https://listings.tammietyczphotography.com/sites/vezpvbm/unbranded,https://listings.tammietyczphotography.com/videos/0196b0a9-6cf2-7081-a9f5-55f2b1c6c5af





